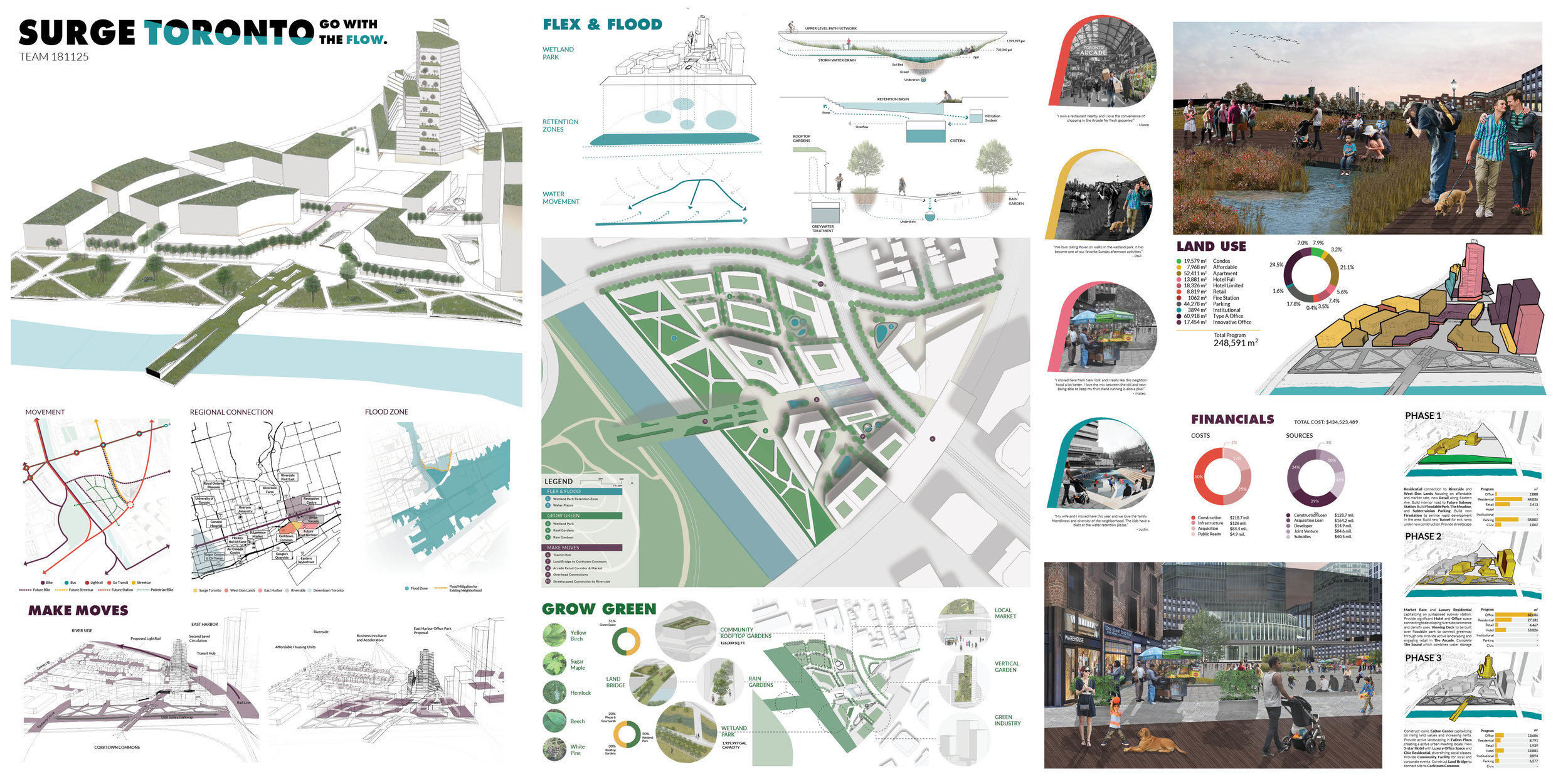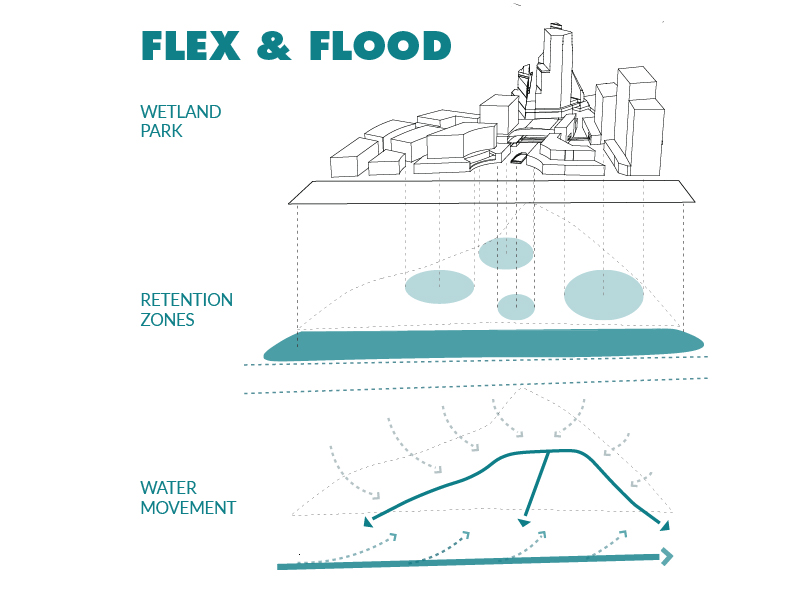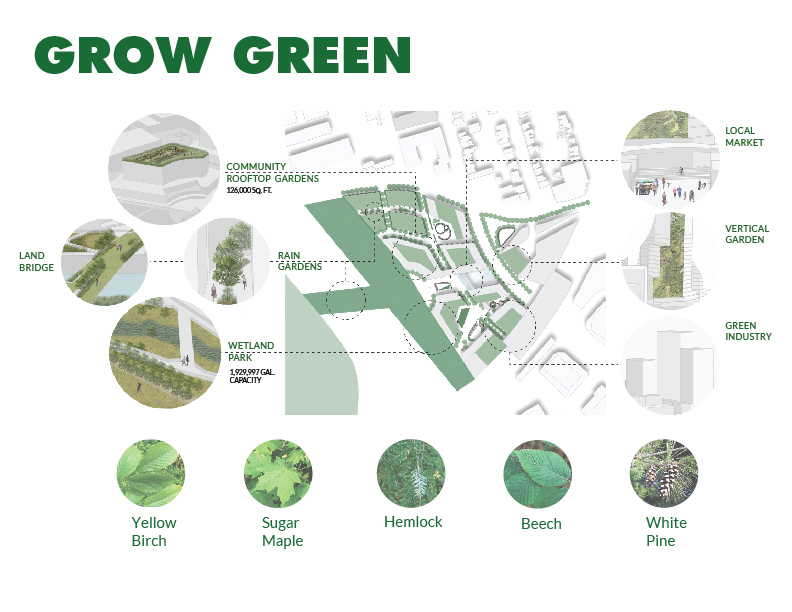SURGE TORONTO
Charlotte, NC (Winter 2018)
Molly Stahl (Team Leader), Kelsey Morrow, Tenecia Jones, Michael Paul James & Jeremiah Blanco










DESIGN
The City of Toronto is facing two powerful oncoming surges: 1) an estimated influx of 100k immigrants each year, and 2) increasing levels of stormwater, intensified by climate change. Each has the power to affect the physical, social, and economical composition of the city. Surge Toronto embraces these challenges with creative and adaptive design strategies, allowing Toronto to protect its established neighborhoods from the forces of nature while improving the health of its waterways, creating a vibrant mixed-use neighborhood, and providing opportunities for social and economic mobility.
FINANCIAL
Studies have shown, that Toronto will be adding another 2 million people over the next 25 years. Toronto’s economy is booming, and companies from all over the world are looking to invest in the community and find a home for their businesses. Toronto’s start up and tech scene is growing and the demand for office space has never been in such high demand. A proposed mixed-use urban development will meet the demand of this growing economy. A combination of accessible subsidies, strategic financing and private equity partnerships support the feasibility of this development in three phases. Blocks A, B,C, and D were all acquired for this project. Zoning for this project has allowed for a dense multi-use development. This site will include two office towers, two hotels, and an abundance of retail and residential options. Approximately 16% of the dwelling units are reserved for households earning less than 80% of the Area’s Median Income
($78,280.00). Subsidies granted by the City of Toronto for their Affordable Housing Initia-tive have been accounted for throughout all phases of development.
PHASING
Surge Toronto is strategically divided into three phases:
Phase 1
focuses on introducing the community to our development. This phase includes the majority of our residential development to be completed. A small amount of office space will be completed, specifically we are introducing space focused around the co-working and start-up scenes. Extensive site analysis proved the lack of fire stations in this community. Surge Toronto will be add-ing a community fire station slightly over 1,000 sq. m. This station will not only serve this development, but also surrounding neighborhoods. Development costs for this phase are just slightly above $12 million.
Phase 2
introduces our largest mixed-use office tower, allowing room for several businesses to call it home. With this new influx of people during work hours we saw the need for introducing ground floor retail. Cost to develop just north of $40 million.
Phase 3
is the completion of our second hotel as well as a smaller mixed-use office tower. Community space will also be available for the public. A bridge that connects the site to the west will signify the completion of our development. Much of this phase is paid for by the public for the community use. This phase also includes the possibility of purchasing and renovating some older homes along Broadview in Riverside, creating a vibrant connection between our site and Queen St., an established cultural hub. Total cost for this phase is $79 million.
FLEX & FLOOD
This “floodable” district is capable of taking on the brunt of any storm, relieving surrounding neighborhoods of up to 16 million litres (4.2 million gal.) of stormwater and improving river health. A 1.8 ha. (4.6 acre) wetland park is capable of retaining up to 7.3 million litres (1.9 million gal.) of water, while its floating design elements allow it to be enjoyed recreationally in rain or shine. A network of rain gardens, cisterns, “water plazas”, and angled v-streets help retain and redistribute stormwater. By “going with the flow” and allowing controlled flooding, Surge Toronto complements the city’s ongoing river naturalization and flood protection projects while advancing globally in sustainable and resilient design.
GROW GREEN
Environmental and public health are improved through the incorporation of sustainable and eco-conscious design strategies. An extensive network of green space covers 50% of the site, including over 1.2 ha. (3 acres) of rooftop gardens and an extensive network of rain gardens. The “floating” wetland park is landscaped with only native plant species, creating wildlife habitats and promoting river health. All new buildings on the site are LEED certified, increasing energy efficiency and decreasing long-term operational costs. Each of these strategies complements Toronto’s newly adopted Green Standard policy and contributes to achieving the city’s overarching sustainability goals, helping attract “green” industry to the area.
MAKE MOVES
Surge Toronto fosters physical, social, and economical movement. Located adjacent to the new transit hub, active transportation methods are prioritized in the site, with all roads designated as pedestrian-only, except the Broadview corridor. The highway ramp and parking for the site have been moved underground. Many of the buildings on site, including the transit hub, are accessible from underground, which is fitted to act as a flood-water retention zone when needed, capable of holding 8.5 million litres (2.2 million gal.). Elevated pathways provide pedestrian routes between the transit hub and many major destinations in the site, including the two hotels. A land bridge establishes a connection to the west side of the river, providing access to the amenities of the Corktown neighborhood, including recreational river access. The site promotes social and economic mobility by providing housing opportunities for residents of all stages of life and of all levels of income, with over 16% of units designated as affordable/work-force housing. The site also contains office space for businesses of all calibers, with many units designated for small business and incubator space.



