BOOKSHOP
A STUDY OF VERBS
Book Shop Facade (Summer 2017)
The approach to the book shop design concept was a culmination between the two initial action verbs, to spread and to light. Taking the basic principles of both and combing them it created a systematic approach to the facade. Using a repetitive design spread across the exterior it allowed light to penetrate the surface in to create shadow densities and dispersals on the interior to denote programming space.
The initial studies of the bookshop facade experimented with rotation, spacing and density. This progressed to a refined model that used a single line of disks rotated gradually from a 45 degree angle to a 90 degree angle across the exterior. The densest areas of cover being at the intersecting South and West facade.
Shadow movement on the interior space, based on the progression of time throughout the day and year, denoted the programming space of the bookshop as well as the interior structures including the mezzanine, bookshelves, cash counter, vestibule, and staircase. Each of these elements also contributing intention shadows further denoting programming space.
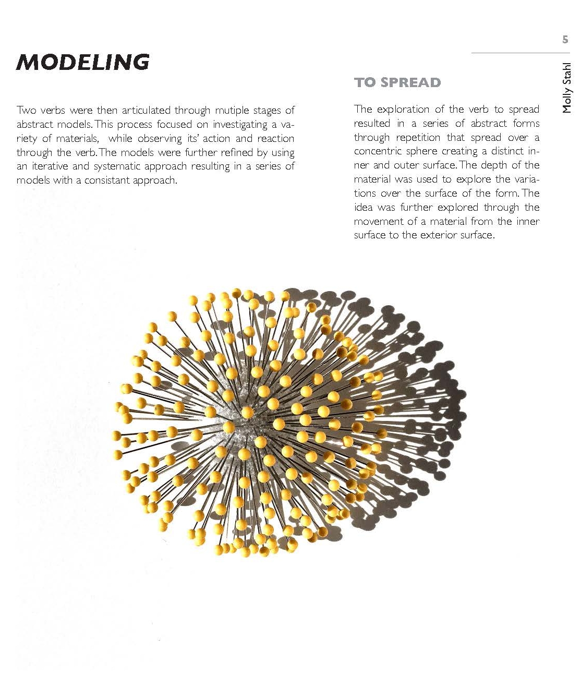
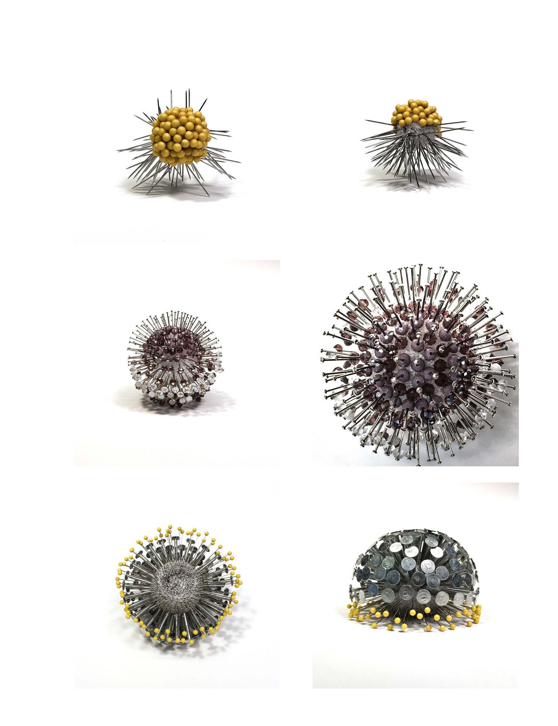
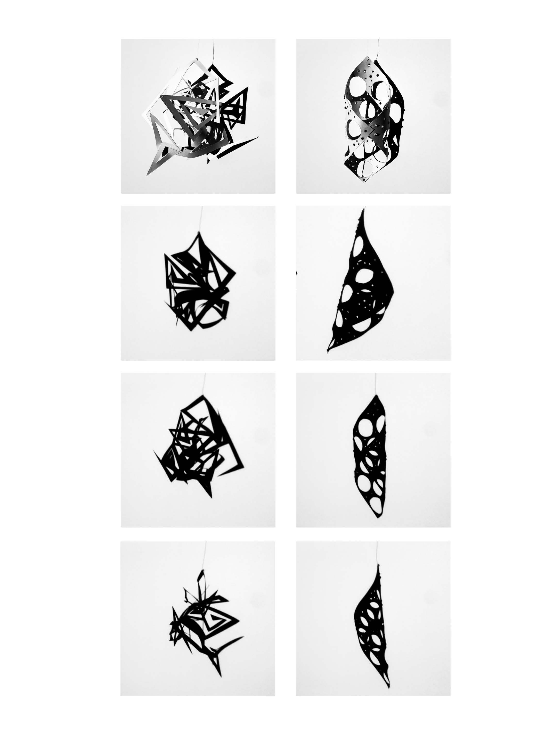
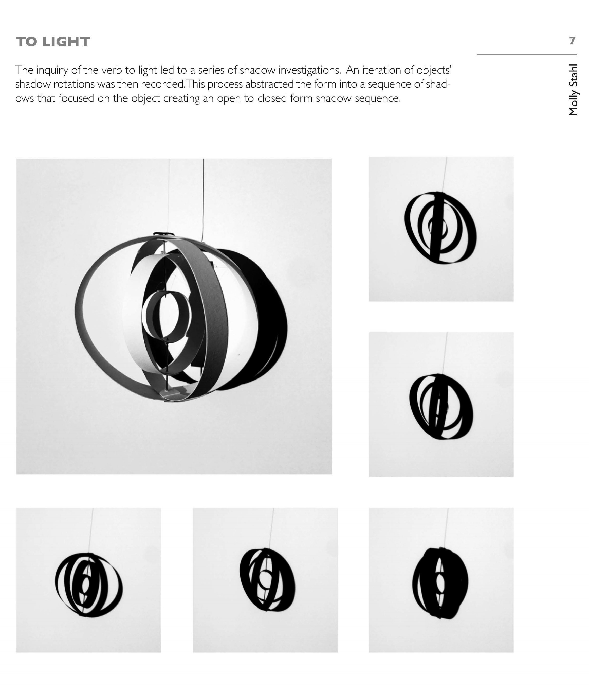
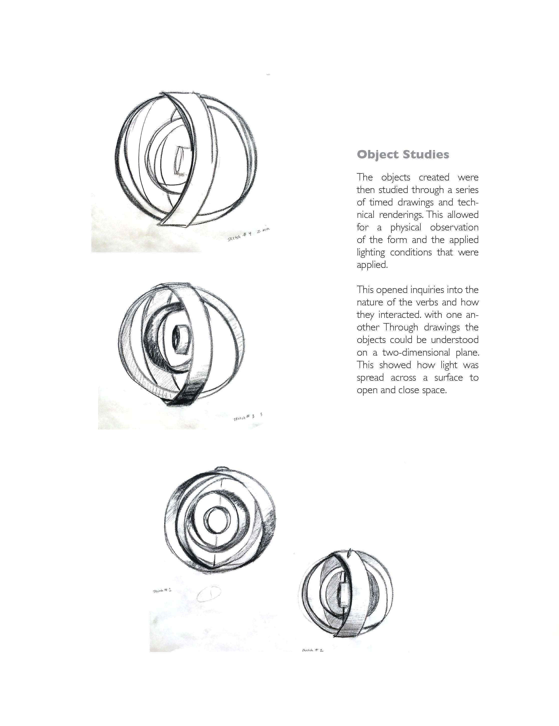
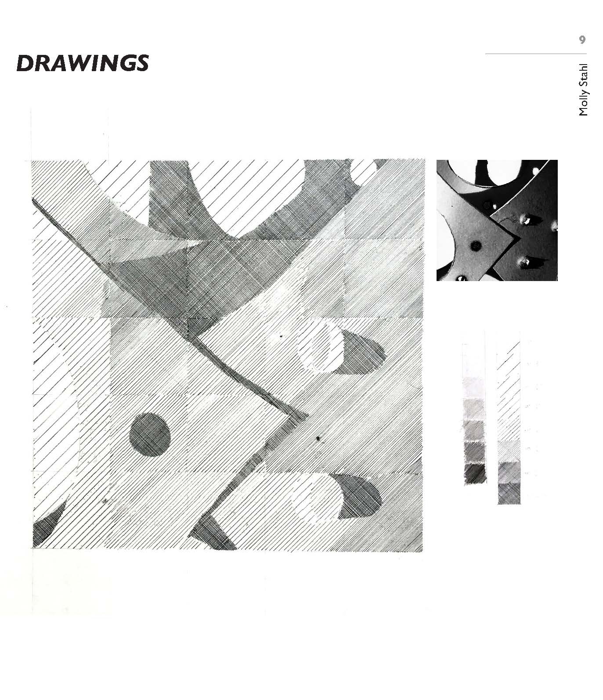
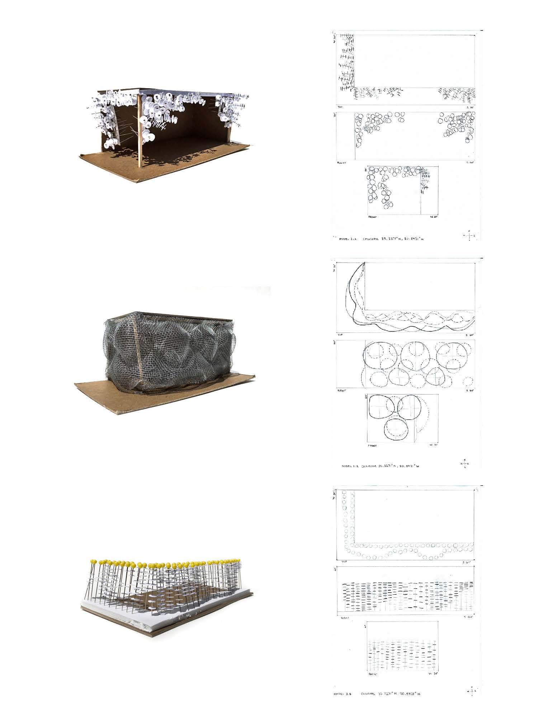
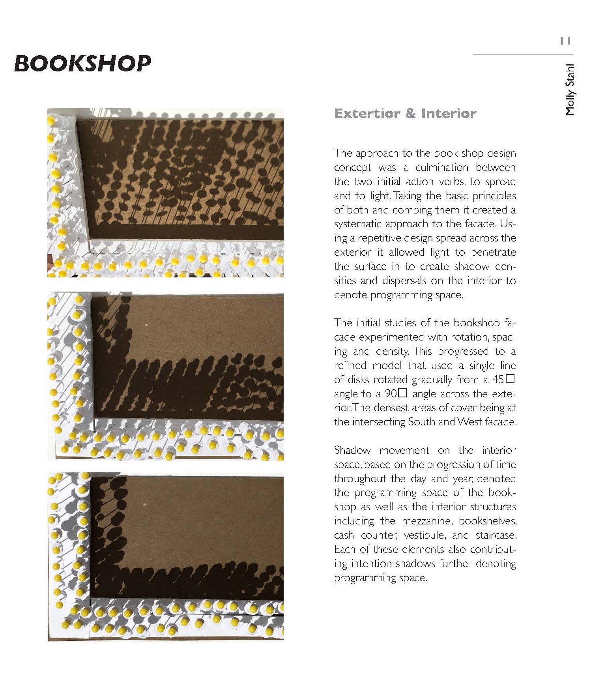
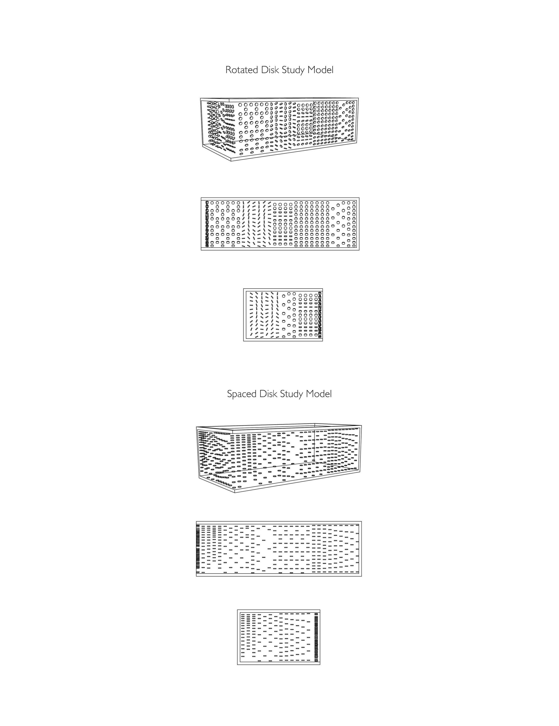
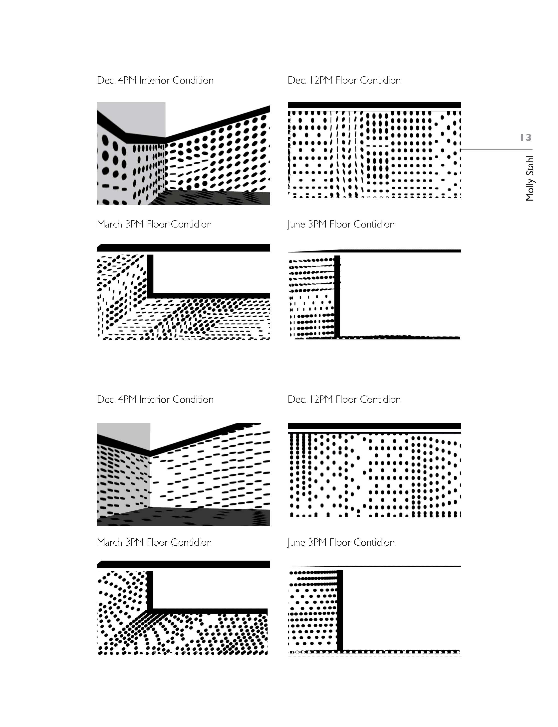
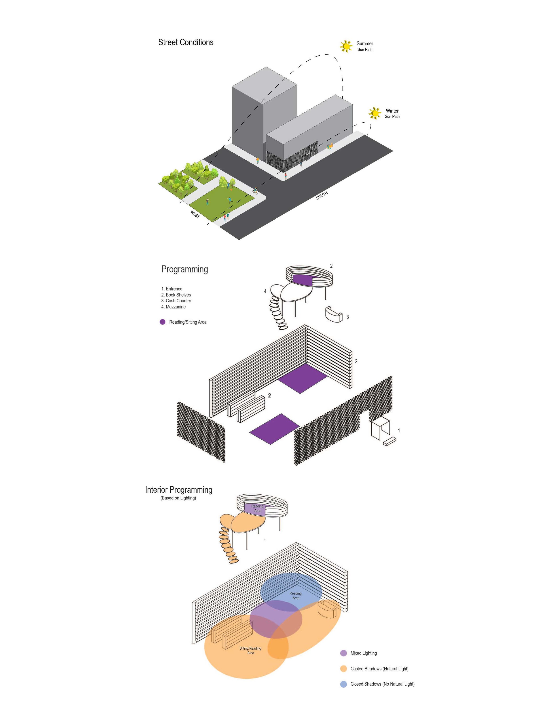
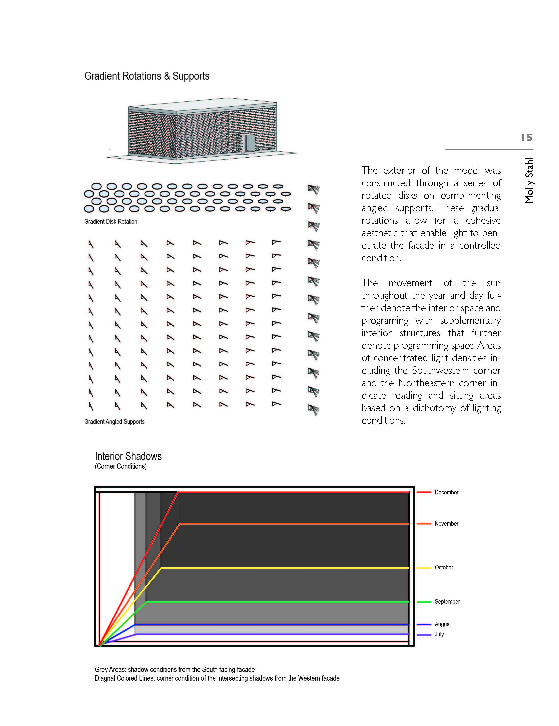
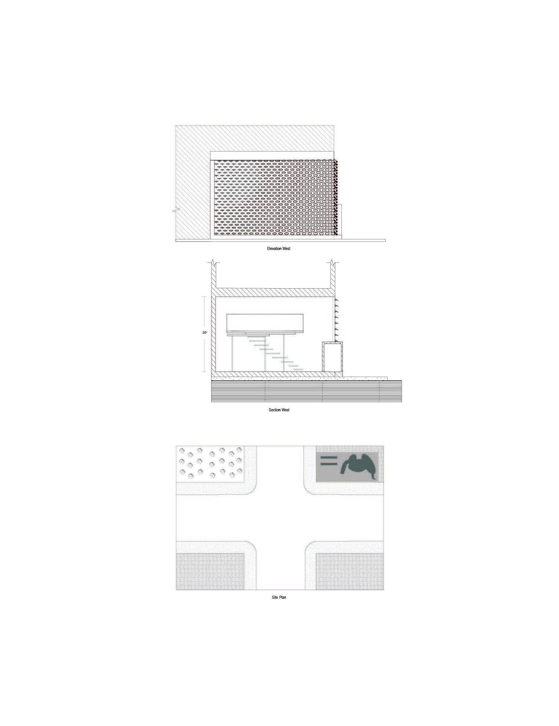
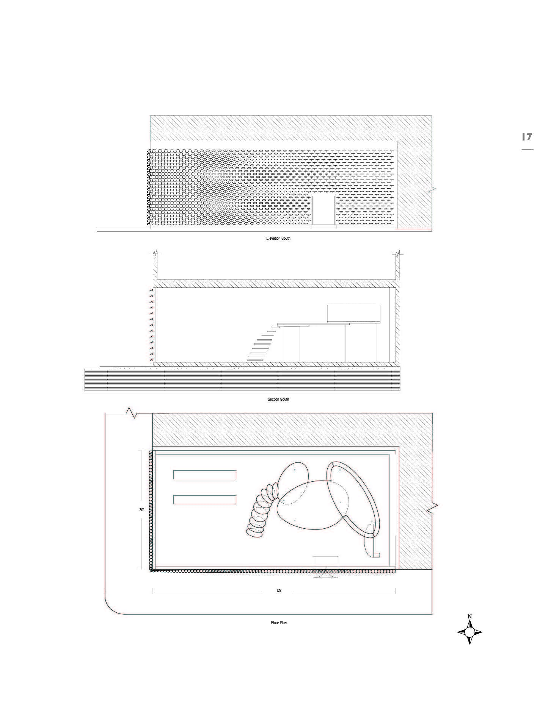
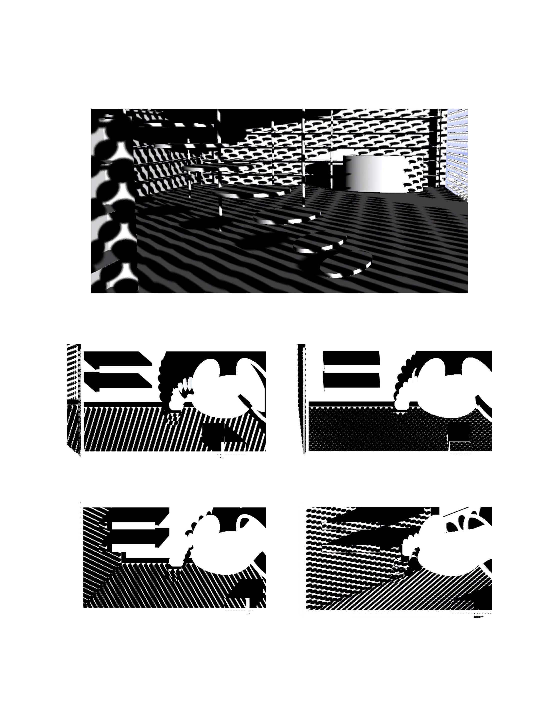
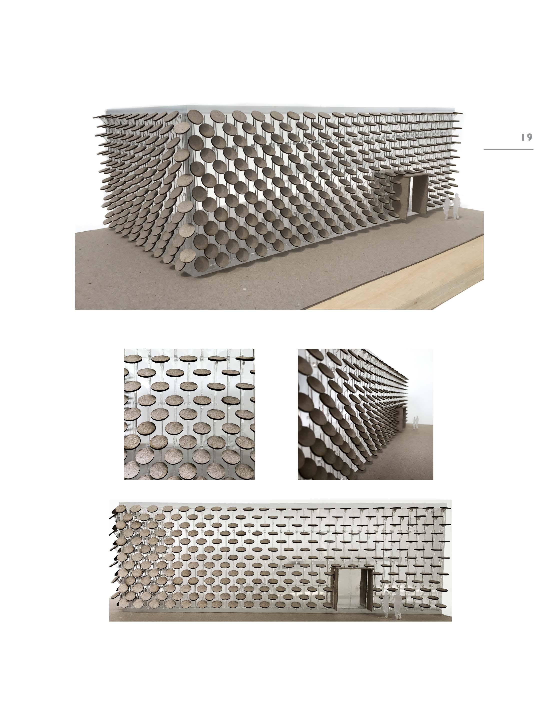
The exterior of the model was constructed through a series of rotated disks on complimenting angled supports. These gradual rotations allow for a cohesive aesthetic that enable light to penetrate the facade in a controlled condition.
The movement of the sun throughout the year and day further denote the interior space and programing with supplementary interior structures that further denote programming space. Areas of concentrated light densities including the Southwestern corner and the Northeastern corner indicate reading and sitting areas based on a dichotomy of lighting conditions.




